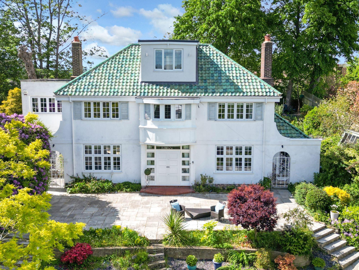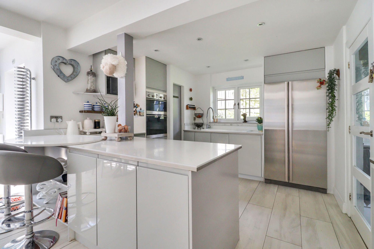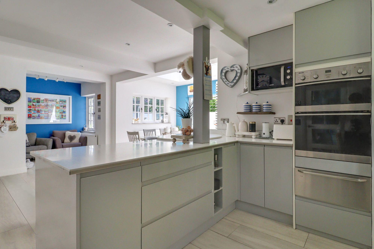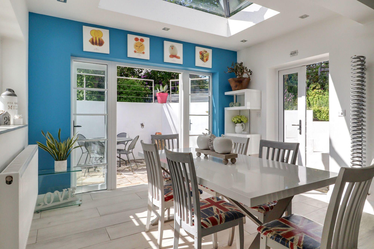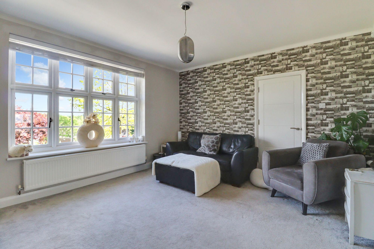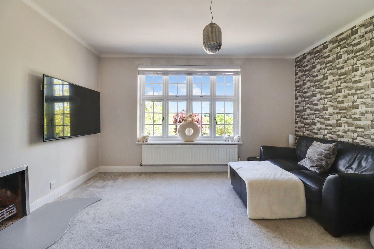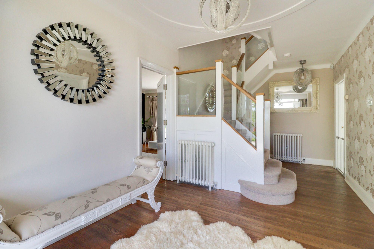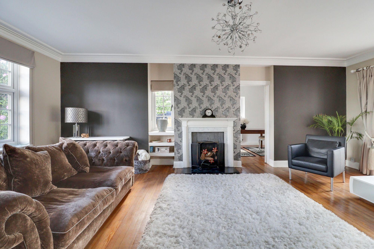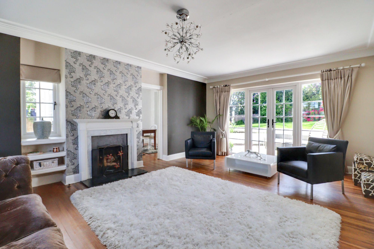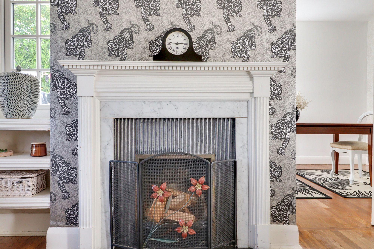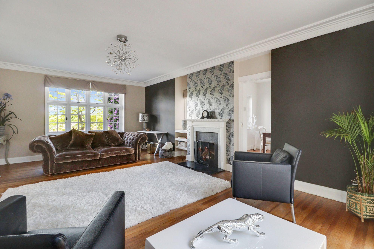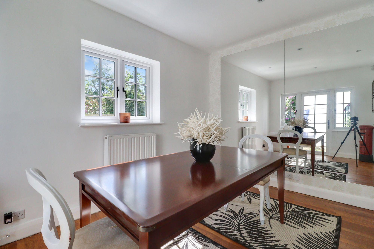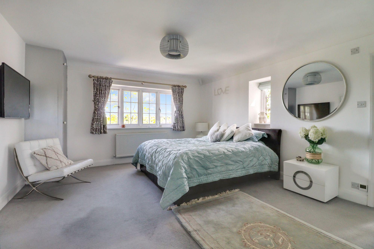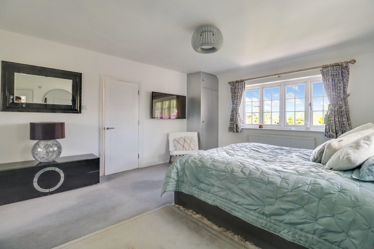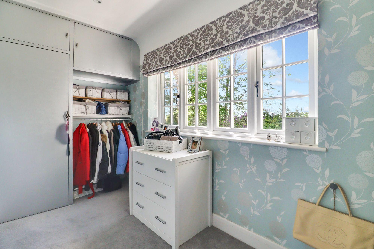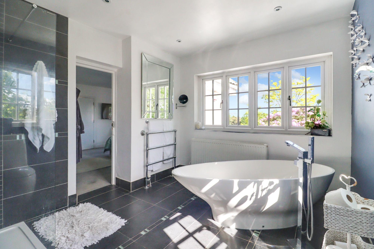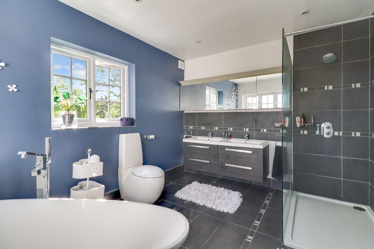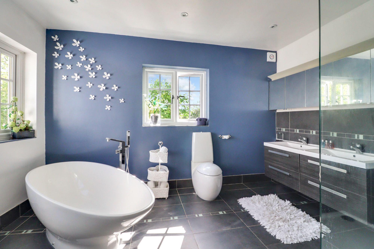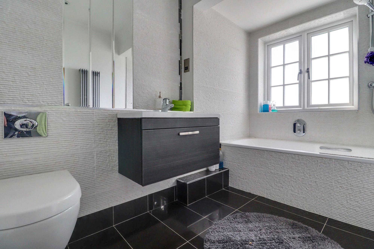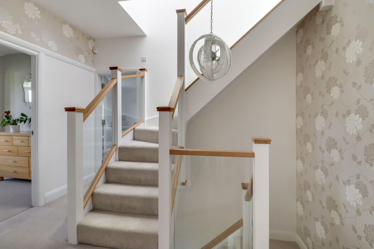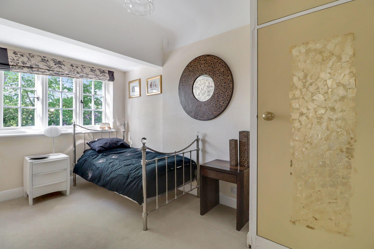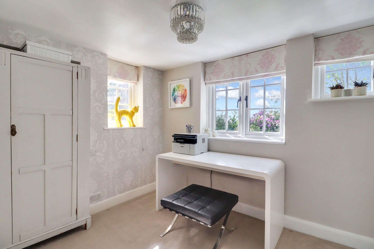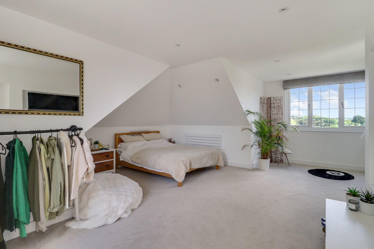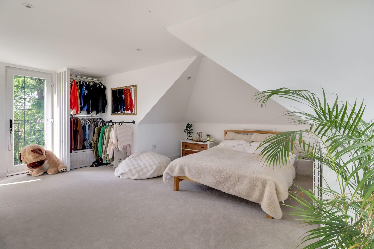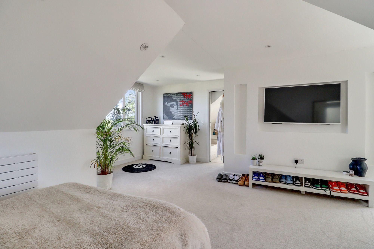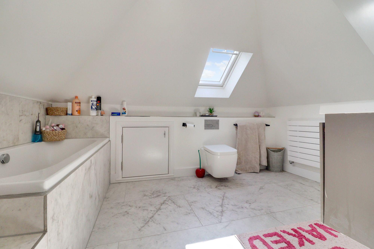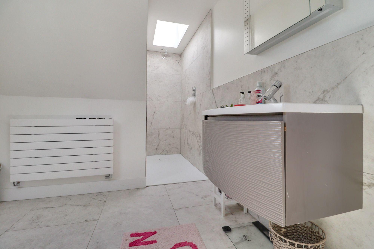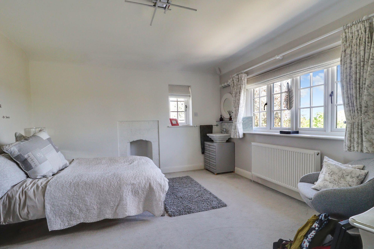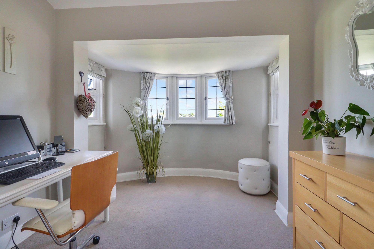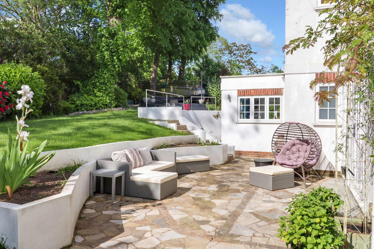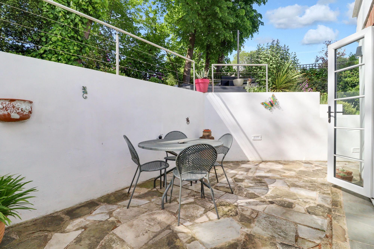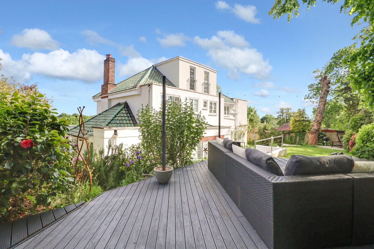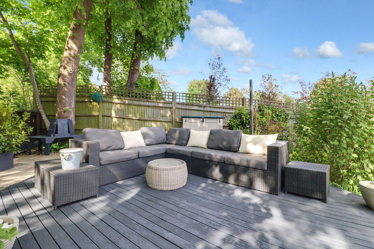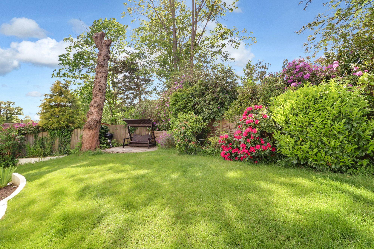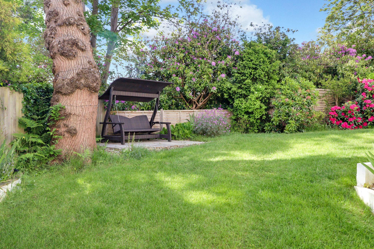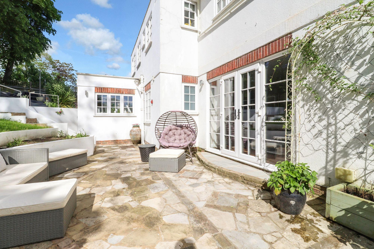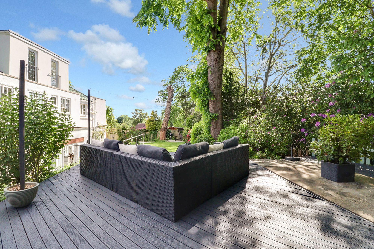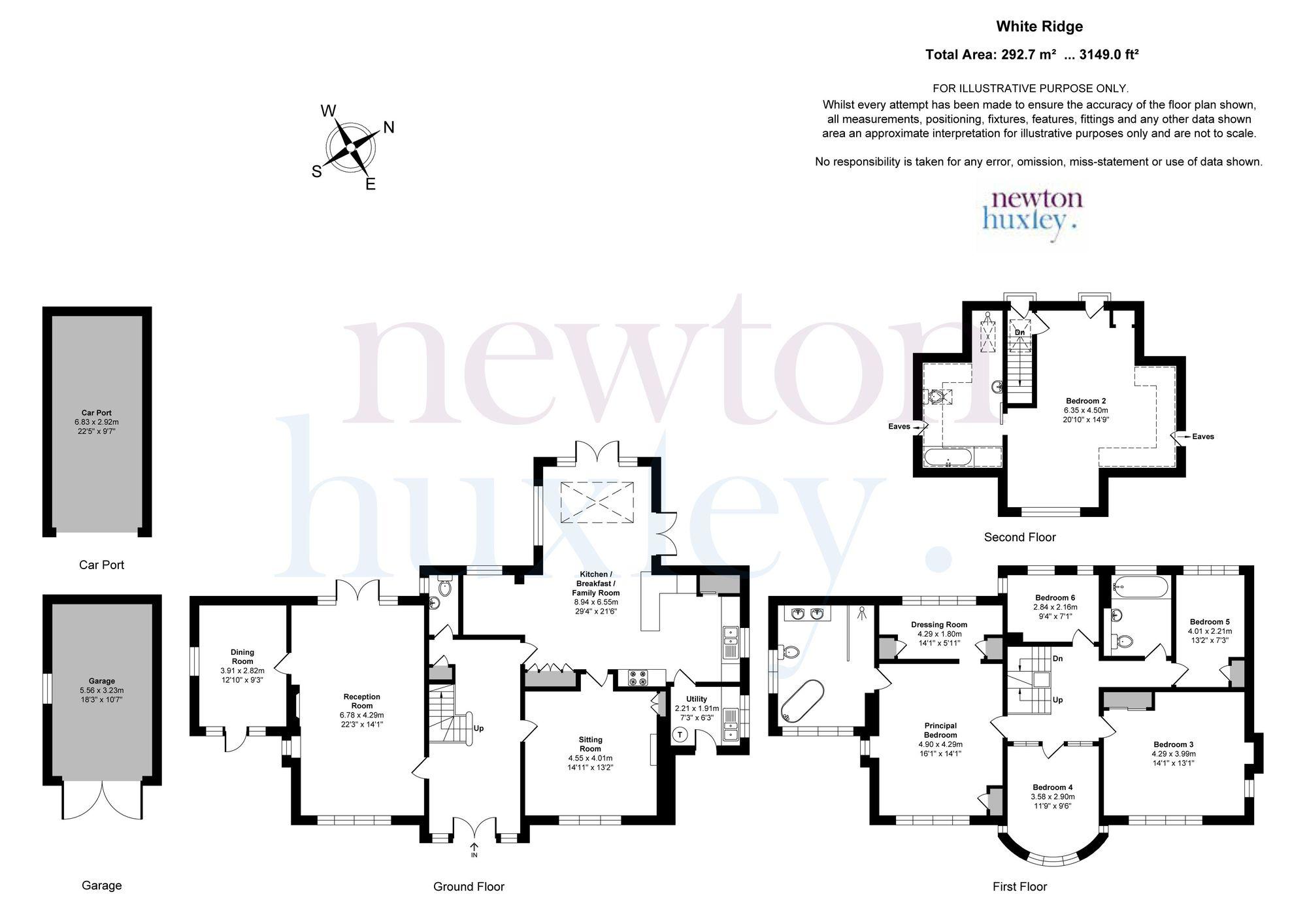Ruxley Crescent, Claygate, KT10
Ruxley Crescent, Claygate, KT10
Property features
- Desirable locale within a private estate
- Elevated setting offering picturesque views
- Distinctive Art Deco elements woven throughout
- Spacious accommodation exceeding 3000 square feet
- Luxurious principal bedroom suite
- Three expansive reception rooms for versatile living spaces
- Includes both garage and carport for convenient parking
- EPC Rating: D
Property media
Property details
White Ridge stands tall as a commanding Art Deco residence from the 1930s, bathed in luminosity and offering captivating panoramic vistas. Upon entering through its magnificent double doors adorned with distinctive Art Deco handles, you step into a commodious foyer. To the immediate left lies the spacious reception area boasting original wooden flooring, a functional fireplace, and double doors that seamlessly extend to the garden. Adjacent is the dining room, versatile in purpose and with access to an enclosed front terrace, ideal for various activities such as study, exercise, or play.
Towards the rear of the residence lies the kitchen/breakfast/family room, characterized by its contemporary design featuring pale grey kitchen units, white countertops, and an ingeniously crafted marble breakfast bar/table. This multi-functional space, complemented by a convenient pantry, provides ample room for dining and lounging, with double doors leading to an enclosed rear terrace, perfect for outdoor dining or relaxation.
A utility room adjacent to the kitchen offers external access to the front, while the sitting room, accessible from both the kitchen and the hallway, showcases panoramic views through its expansive window, filling the space with natural light. Completing the ground floor amenities is a guest WC for added convenience.
Ascending to the first floor unveils five bedrooms and two bathrooms. The luxurious principal suite boasts a spacious bedroom, walk-in dressing room, and a lavish en suite bathroom featuring a freestanding bath, walk-in shower, and twin sinks. Bedrooms three and five are equipped with built-in wardrobes, with the former also boasting an inbuilt sink. The family bathroom offers a bath with an integrated shower.
The second floor is dedicated to a splendid bedroom suite, offering a bright and airy bedroom with access to a Juliette balcony and a contemporary en suite bathroom with ample storage in the eaves.
Externally, the landscaped rear garden features three paved terraces and a raised decking area strategically positioned to capture sunlight. The frontage presents a picturesque rolling lawn with a quaint pond, while the driveway, carport, and attached garage provide ample off-street parking for multiple vehicles.
Ruxley Crescent finds its place within the coveted ‘Ruxley Heights’ private estate in Claygate, a charming and sought-after village enveloped by verdant woodlands and expansive countryside, all while being a mere 16 miles southwest of central London.
Nestled approximately 1.5 miles from Claygate Parade, the property benefits from proximity to a diverse array of independent shops, restaurants, and cafés. Claygate station, situated within the same distance, offers regular and direct commuter services to London Waterloo, with a journey time as short as 29 minutes.
Beyond the village borders, one discovers a wealth of attractions within easy reach. Esher High Street, Sandown Park Racecourse, Hampton Court Palace, and the bustling town of Kingston upon Thames all contribute to the vibrant local scene.
For those reliant on road networks, the A3 lies a mere 2.5 miles away, providing swift access not only to central London but also to the M25 and the wider motorway network, facilitating effortless travel in all directions.
Education in the vicinity is esteemed, with prestigious institutions such as Claremont Fan Court School, Milbourne Lodge, Shrewsbury Lodge, and Rowan Preparatory School nearby. Additionally, excellent state options including Claygate Primary School, Hinchley Wood School, and Esher College ensure a diverse range of educational opportunities for families in the area.
Arrange a viewing
Want to know how much your property is worth?
Explore the local area with our handy guides
Loan amounts and criteria will differ across lenders. Your home may be repossessed if you do not keep up repayments on a mortgage.
Please speak to your financial advisor before making any mortgage decisions.
For a more accurate and current calculation for your specific situation please see the Stamp Duty Land Tax website.
You can also calculate stamp duty using the HMRC calculator.
Property location
Register for property updates
Make an offer on
Ruxley Crescent, Claygate, KT10
Elevating the Elmbridge property market
Visit us in Molesey
East Molesey
Surrey
KT8 9ER
VISIT US IN ESHER
Claygate
Esher
Surrey
KT10 0PD
